The Buell Graduate Fellowship is an annual award for historical research on the built environment within or between the fields of architecture, urban history, and landscape.
Awards are given annually for the purposes of carrying out primary research in conjunction with a scholarly research project at the advanced graduate level. Interdisciplinary or comparative work on the Americas is especially encouraged. Applicants must be full-time Columbia University students at the time of the award's distribution.
Recipients: Ashraf Abdalla, Óskar Arnórsson, Elizabeth Marcello, Isabelle Tan
Ashraf Abdalla, PhD Candidate, Architecture
Modern Architecture in Egypt (1939-1959): A Repressed Episode
The Egyptian Modern Movement and the National-Rural Question
A striking feature of the Anglo-American academic accounts of architecture history in modern Egypt (mid-19thcentury-present) is the virtual absence of a scholarly examination of Egypt’s architectural debates and production during the period from the 1930s-1950s. Largely informed by postcolonial theory, these accounts lack a rigorous treatment of Egypt’s locally initiated and sustained efforts at the time to advance, what could be identified as, an indigenous modern architectural movement.
Taking shape during the 1930s-1950s, at a critical phase in the country’s ongoing socio-political struggles, when the quest for national liberation from British colonial rule was joined by, and expanded into, the demand for a larger project of social modernization, the Egyptian modern movement sought, from the moment of its inception, to develop an indigenous architectural response that is national in character in precisely being modern. That is, in its very engagement with the modern demands and material conditions of Egyptian society, the majority of which belonged, at the time, to the rural class.
While emerging in the late 1930s during the years of Egypt’s semi-independence status under British colonial rule (1922-1952), with the aim of developing a distinctively modern-national architecture, I argue that the dictates of the Egyptian modern architectural movement were, in effect, revered in the early years of the country’s postcolonial phase in the late 1950s. It was thus a distinct modern movement, the attributes of which could not be granted to a colonial legacy, or reduced, in a linear fashion, to a simple precursor to the country’s subsequent phase of postcolonial modernization efforts.
The significance of this modern movement lies in its far-reaching theoretical implications, which extend beyond its specific socio-historical context. Not only did the inception of the movement lay the foundation for the subsequent development of the architectural field in Egypt, but it did also aspire to an architectural vision of social modernization, the examination of which would pose a certain predicament to the postcolonial architectural approaches concerned with the relation between modernity and the so-called “non-West.”
1.  Cigarettes Factory, 1941, Cairo, Egypt. Al Emara 1941, no. 1. Egyptian Architect: Sayed Karim (1911-2005)
Cigarettes Factory, 1941, Cairo, Egypt. Al Emara 1941, no. 1. Egyptian Architect: Sayed Karim (1911-2005)
2. 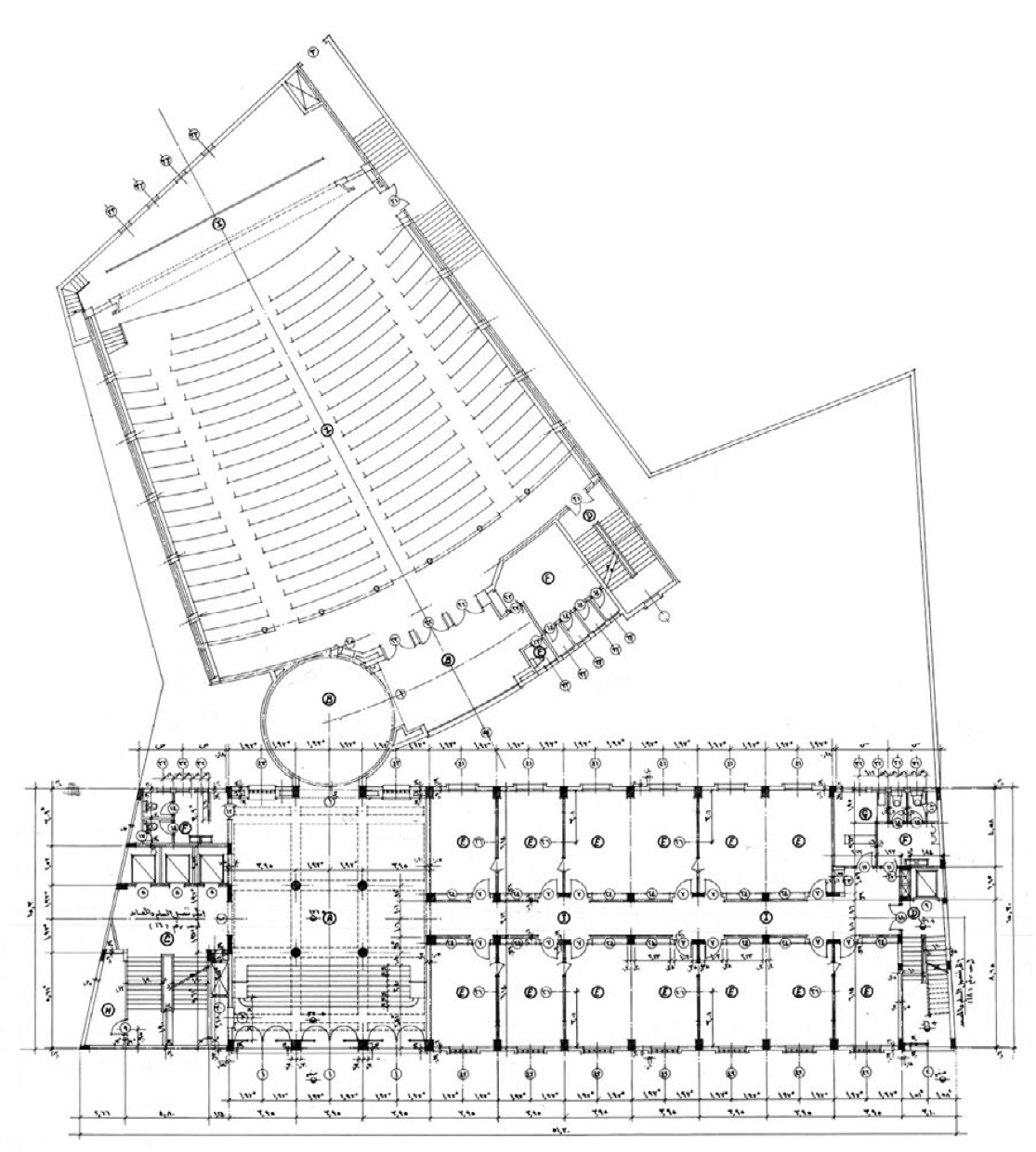
Egyptian Workers Union, 1958, Cairo, Egypt. Egyptian Architect: Mahmoud Riad (1905-1979)
Óskar Arnórsson, PhD Candidate, Architecture
The Architectures of the Marshall Plan in Europe, ca. 1947-51
This dissertation takes as its object the European Recovery Plan for Europe, commonly known as the Marshall Plan. Through a series of case studies, it examines two mechanisms of the plan—the counterpart funds and Technical Assistance Program—to reveal how aid was spent on architecture and infrastructure, as well as on technical training of the administrators, architects, and engineers implementing it, across Europe over the duration of the plan between 1948 and 1951. Each chapter presents a separate thesis building on the one before it. In the first chapter, the curatorial device of the traveling exhibition train (the “Train of Europe”) overshadows the famous CIAM grid. In the second chapter, the German architect Walter Gropius fails to participate in German reconstruction, leaving it to a generation of protégés of former NSPD architects such as Rudolf Hillebrecht in the German city of Hannover. In the third chapter, C.A. Doxiadis’ work on the reconstruction of Greece is evaluated as a test case for American development, to be re-exported elsewhere after the Marshall Plan. In the fourth chapter, I turn my attention to the technical assistance program and the visits of French architects, engineers and their industrial suppliers to the USA to learn new methods of technocracy and efficiency. Together, they combine to tell a story of a new era of American power, manifested in European buildings and infrastructures, even if one may not always know where to look for it.
1.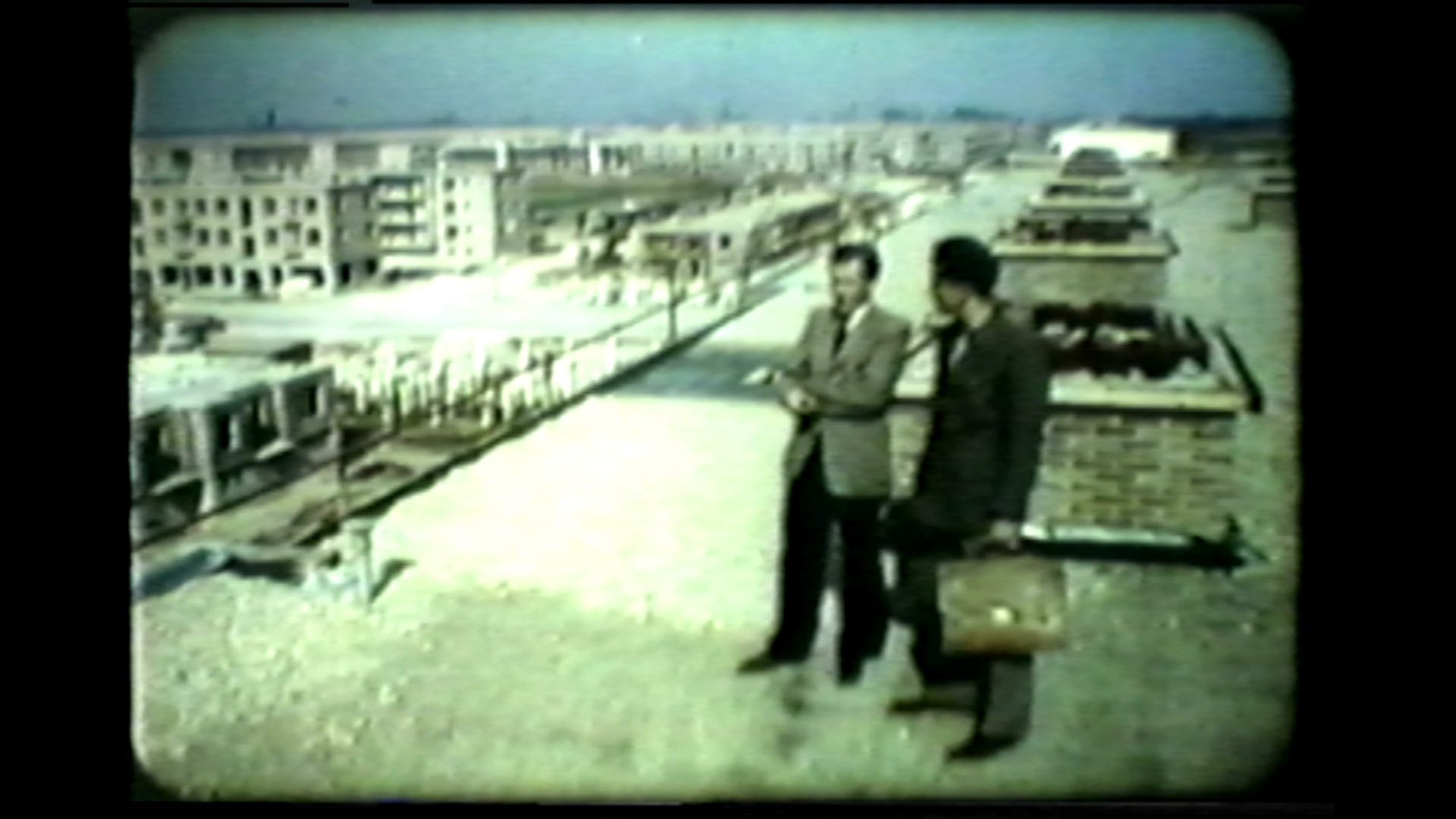 “On the spot, they discuss a host of problems that so vast a program raises. Priorities. Designs. Methods of construction. Above all, they try to look ahead; aware that decisions taken now will make or mar much of the European landscape for decades to come.” From “A Grand Design: A Progress Report from Europe Today: No 3: Somewhere to Live.” George C. Marshall Foundation.
“On the spot, they discuss a host of problems that so vast a program raises. Priorities. Designs. Methods of construction. Above all, they try to look ahead; aware that decisions taken now will make or mar much of the European landscape for decades to come.” From “A Grand Design: A Progress Report from Europe Today: No 3: Somewhere to Live.” George C. Marshall Foundation.
2. 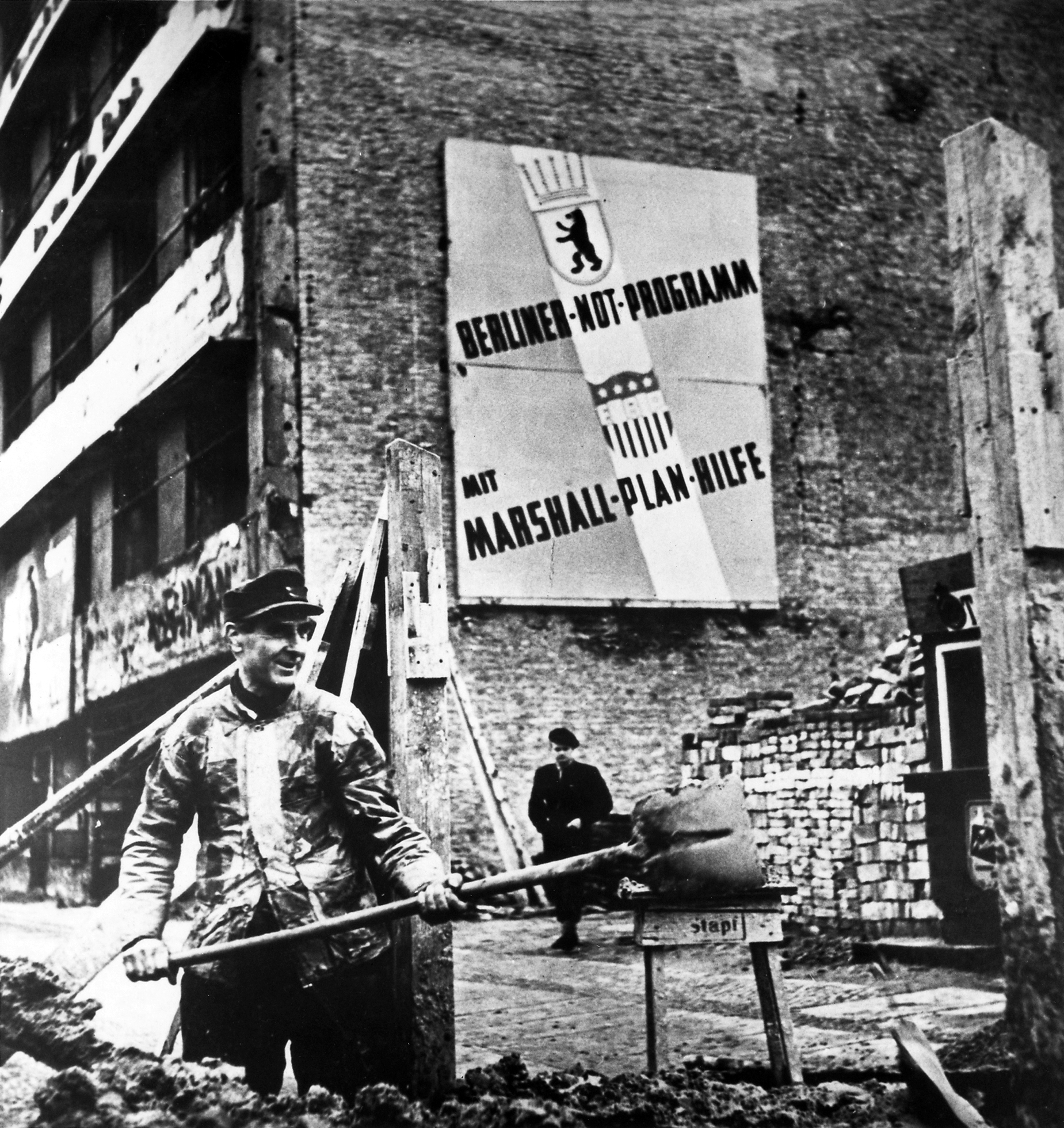
Worker in West Berlin, ca. 1948 - ca. 1955. National Archives Identifier: 541691
Elizabeth Marcello, PhD Candidate, Urban Planning
The Politics of Public Authorities: The Case of the Empire State Development Corporation
The Empire State Development Corporation (ESDC), New York State’s chief economic development agency, is a powerful public authority equipped with the legal authority to condemn property and override local zoning ordinances. These powers, paired with its use of loans, grants, tax credits, marketing, and other forms of assistance, allow the authority to play a critical role in shaping the built environment sometimes at the expense of local public planning.
As the first step of dissertation research, this project tells ESDC’s origin story to better understand the authority’s contemporary planning activities. I use qualitative data gathered from historical documents including legislation, bill jackets, and executive memos at the New York State Archives; media reports; and interviews with retired and current staff members of the agency as well as current and former elected officials. The collected data yields a descriptive analysis of the political and economic factors driving the creation of the ESDC, as well as a relationship map that illustrates how the authority’s political arrangements impact planning outcomes. Toward this end, this research pays particular attention to ESDC’s engagements with other economic development planning efforts and local governments to highlight its intergovernmental politics and internal operation. This case highlights the role of public authorities in economic development planning while adding a more nuanced view of the political and material relationships that are endemic to the planning process.
1. 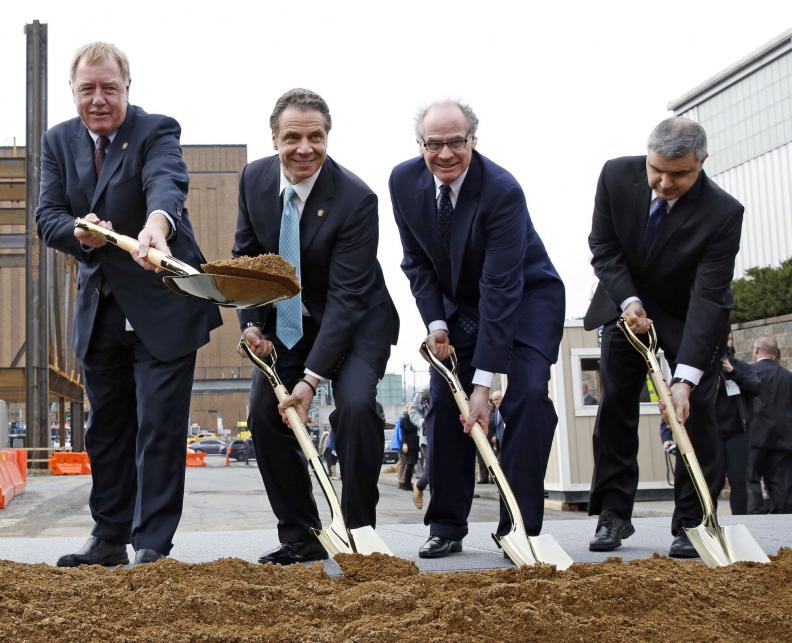
2. 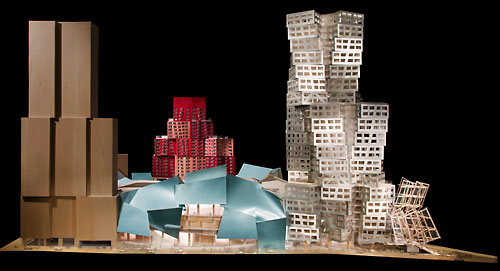
1. Javits Center President and CEO Alan Steel, Gov. Andrew Cuomo, Empire State Development Corporation president and CEO Howard Zemsky with New York AFL-CIO president Mario Cilento breaking ground on a Javits Center redevelopment. Source: Associated Press, Cuomo Breaks Ground on Javits Center Expansion, March 1, 2017.
2. Frank Gehry’s design for Barclay’s Arena and the Atlantic Yards project (backed and facilitated by ESDC) in Brooklyn, New York. Gehry’s design was eventually thrown out for a less expensive one. Source: Brooklyn Paper,Bruce to Gehry: You’re fired, June 4, 2009.
Isabelle Tan, MS.CCCP 2020
The Gray Architecture of China’s Belt and Road Initiative
In 2013, China’s president, Xi Jinping, announced the “Silk Road Economic Belt” and the “21stCentury Maritime Silk Road,” collectively known as the Belt and Road Initiative (BRI). The BRI is a massive undertaking—an estimated 900 billion dollars’ worth of infrastructural projects are already planned or currently underway. The BRI’s vast network constitutes mines, oil and natural gas pipelines, roads, railroads, coal-fired plants, hydroelectric dams, and fiber-optic cables. The project conjures the neoliberal dream-world of seamless, optimized exchange. But this dream-world is not border-less nor body-less: rather, it is predicated on the very conflict over bodies and space. The buried infrastructural lines of China’s BRI materialize a political, social, and economic struggle. Though diffuse and distributed the BRI’s infrastructural web consolidates power nonetheless. How exactly are these spaces being ordered, managed, and controlled? What are the political stakes of the BRI in the era of climate change?
This project investigates the BRI’s “gray architecture,” the logistical and infrastructural spaces that reach from the ground in mines to the clouds in digital networks. It is part of an effort to recuperate the materiality of architecture precisely defied by capital’s perpetual abstractions. With this fellowship, I intend to trace the development of the BRI in Indonesia through projects like the Jakarta-Bandung high-speed railway. I hope to place the BRI within a historical constellation that takes into account a prehistory of global south transnationalisms like the Bandung Conference of 1955. My aim is to bring the BRI’s gray architecture—its spaces and the labor subtending it—closer into view.
1. 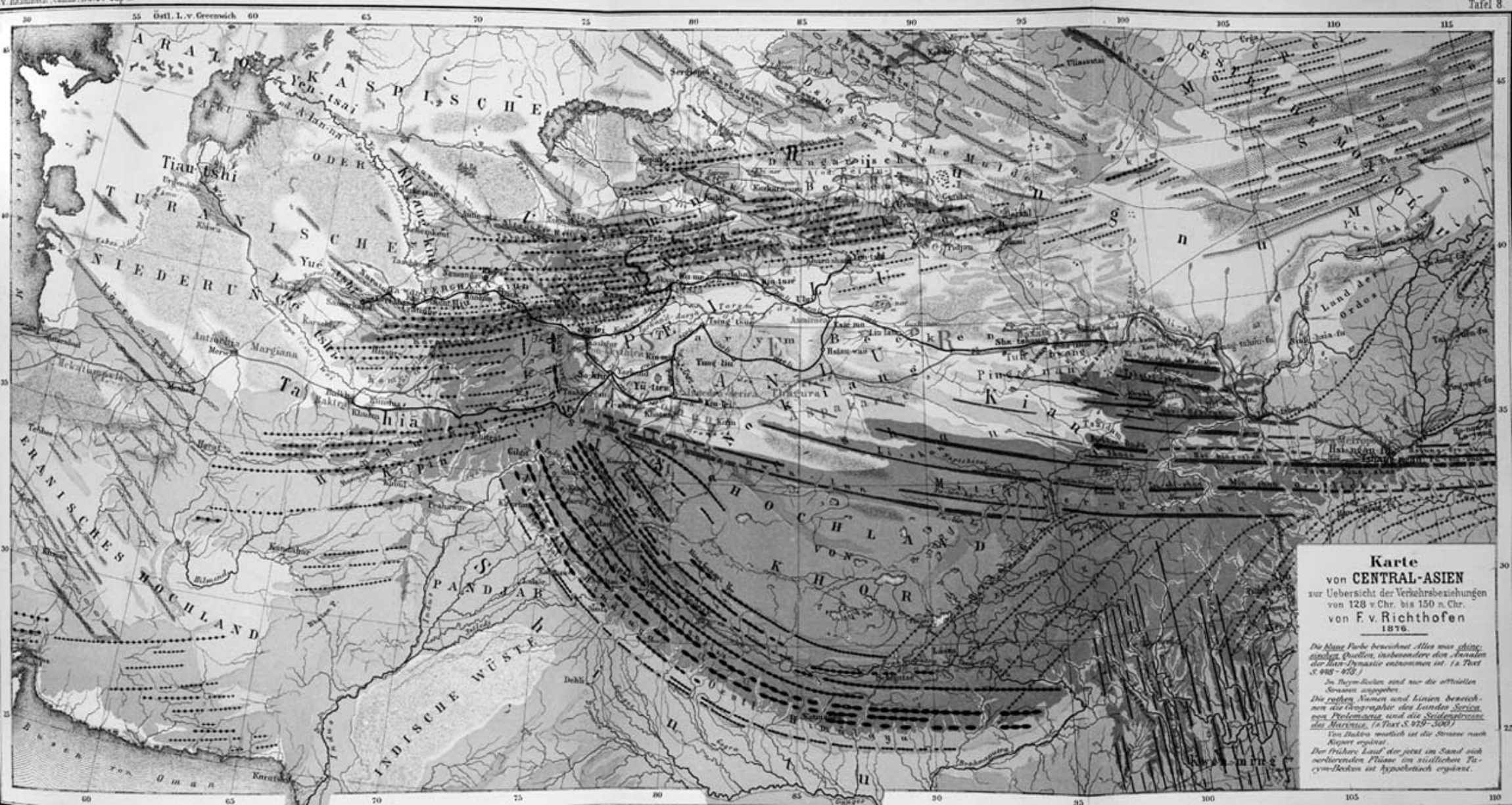 “Map of Central Asia.” From Ferdinand von Richtofen, China: Ergebnisse eigener Reisen und darauf gegründeter Studien (Berlin, 1877). Taken from Tamara Chin, “The Invention of the Silk Road, 1877,” Critical Inquiry 40, no. 1 (2013): 200.
“Map of Central Asia.” From Ferdinand von Richtofen, China: Ergebnisse eigener Reisen und darauf gegründeter Studien (Berlin, 1877). Taken from Tamara Chin, “The Invention of the Silk Road, 1877,” Critical Inquiry 40, no. 1 (2013): 200.
2. 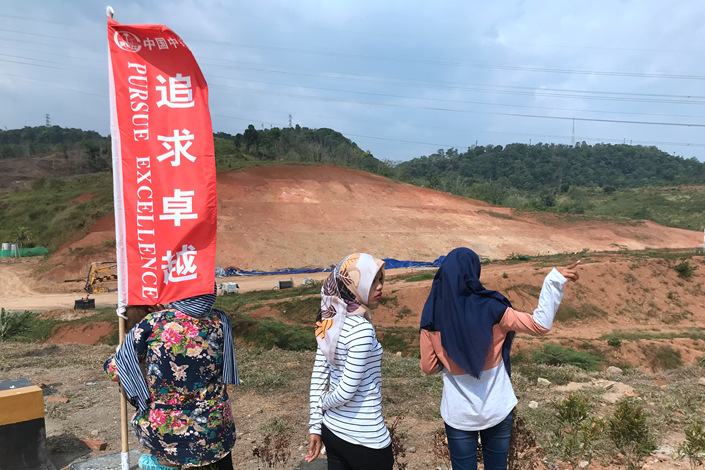
“Indonesian women look at the construction site of the country’s [Indonesia’s] high-speed rail Walini tunnel on Sept. 11.” Image by Takehiro Masutomo/Caixin (2018). From Caixin, https://www.caixinglobal.com/2018-10-11/indonesias-china-financed-high-speed-rail-project-off-track-101333896.html.

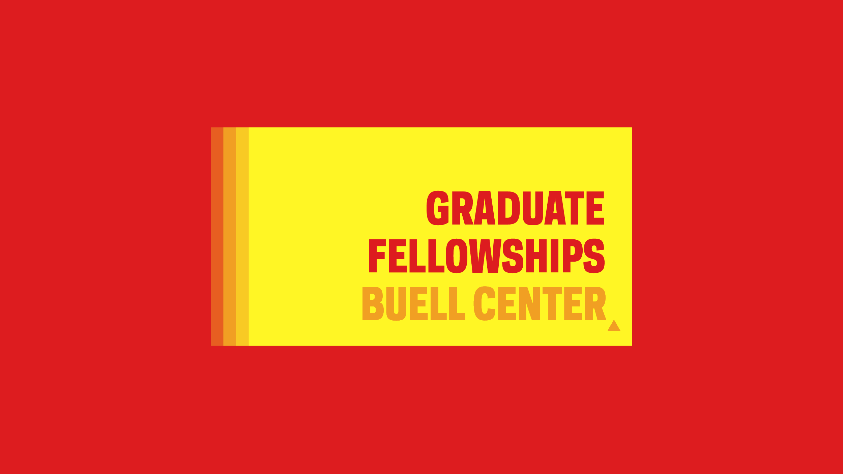

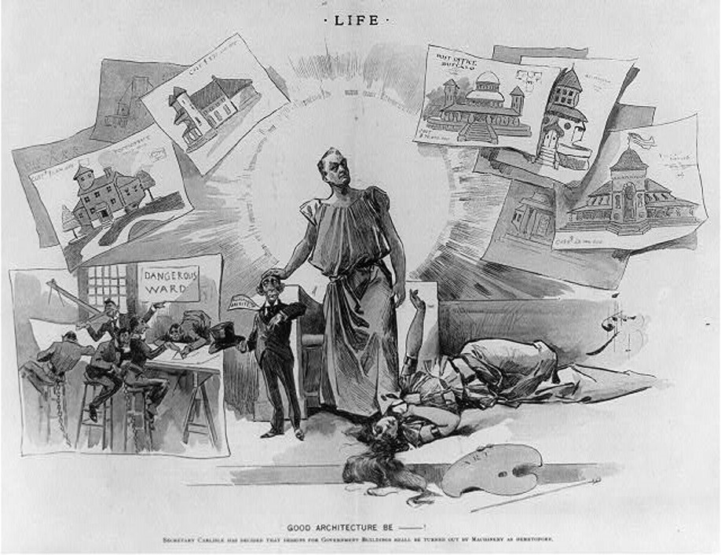
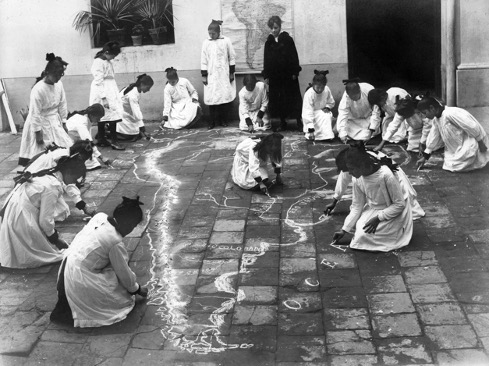
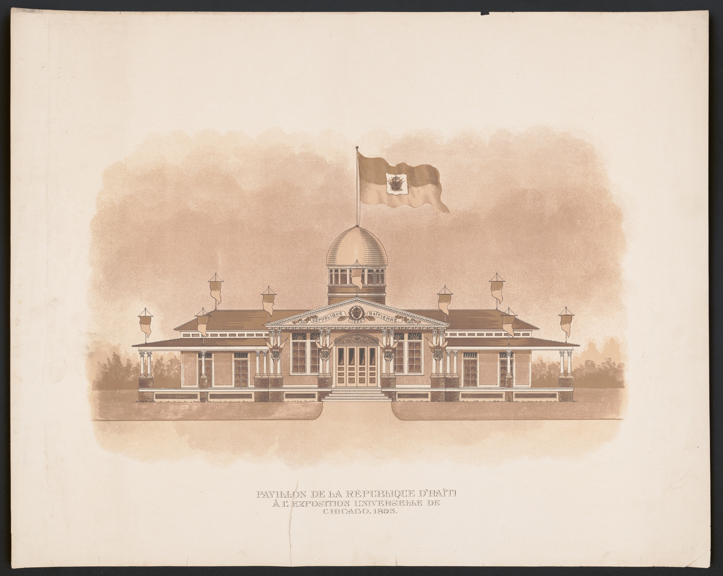
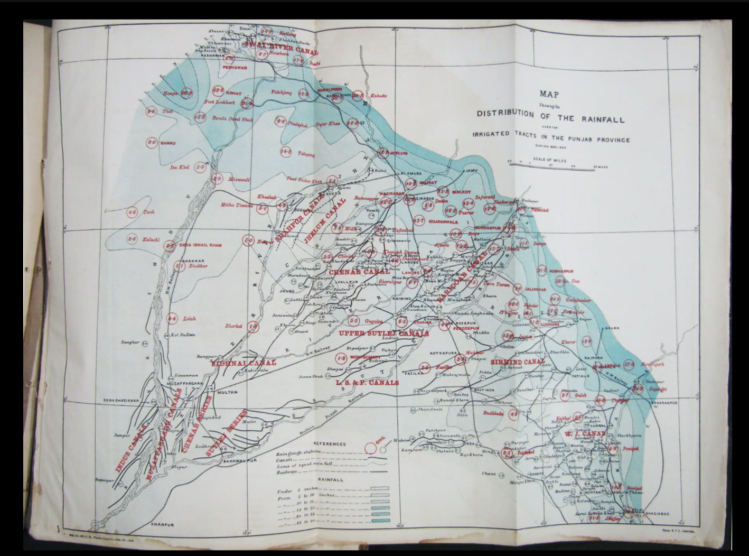
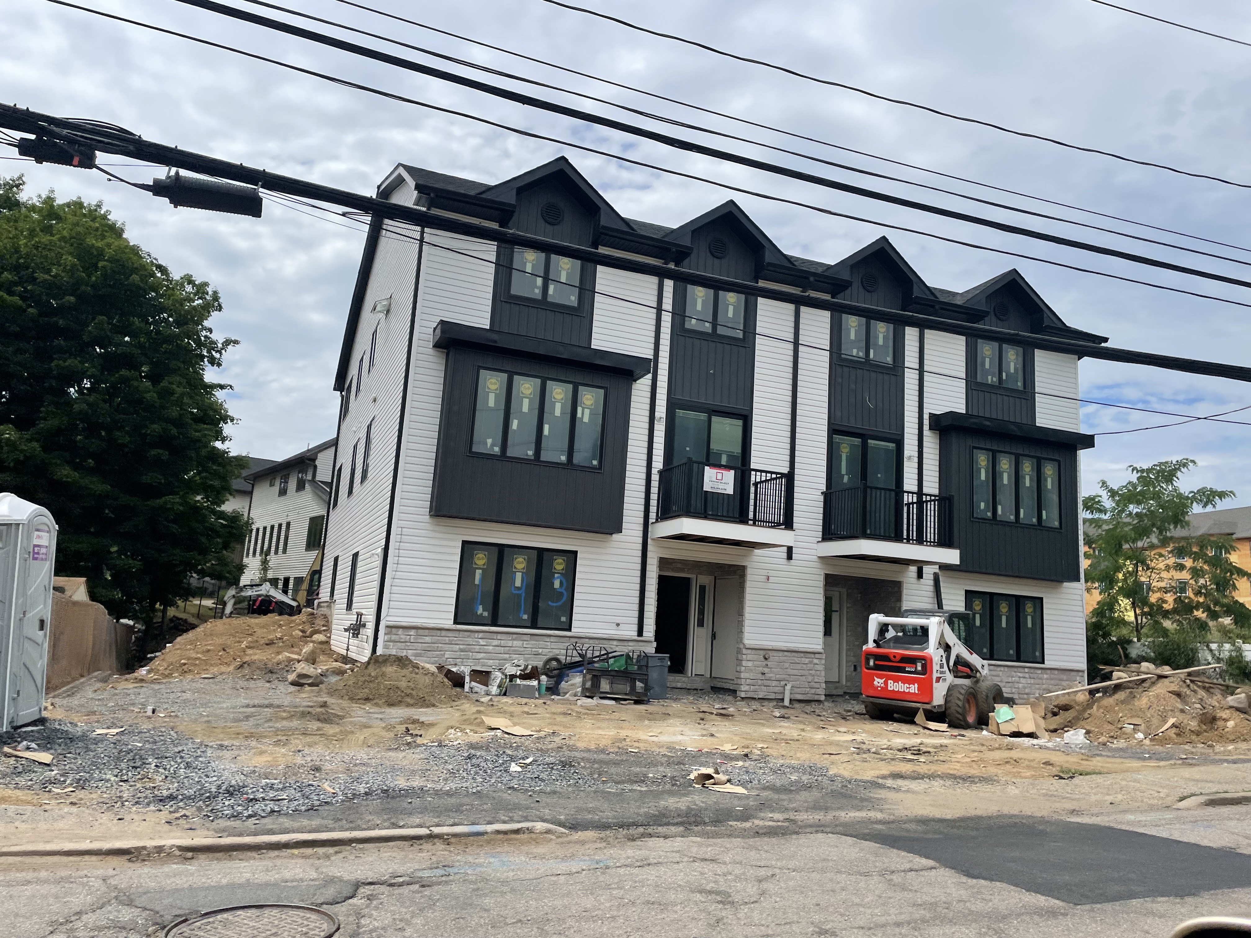

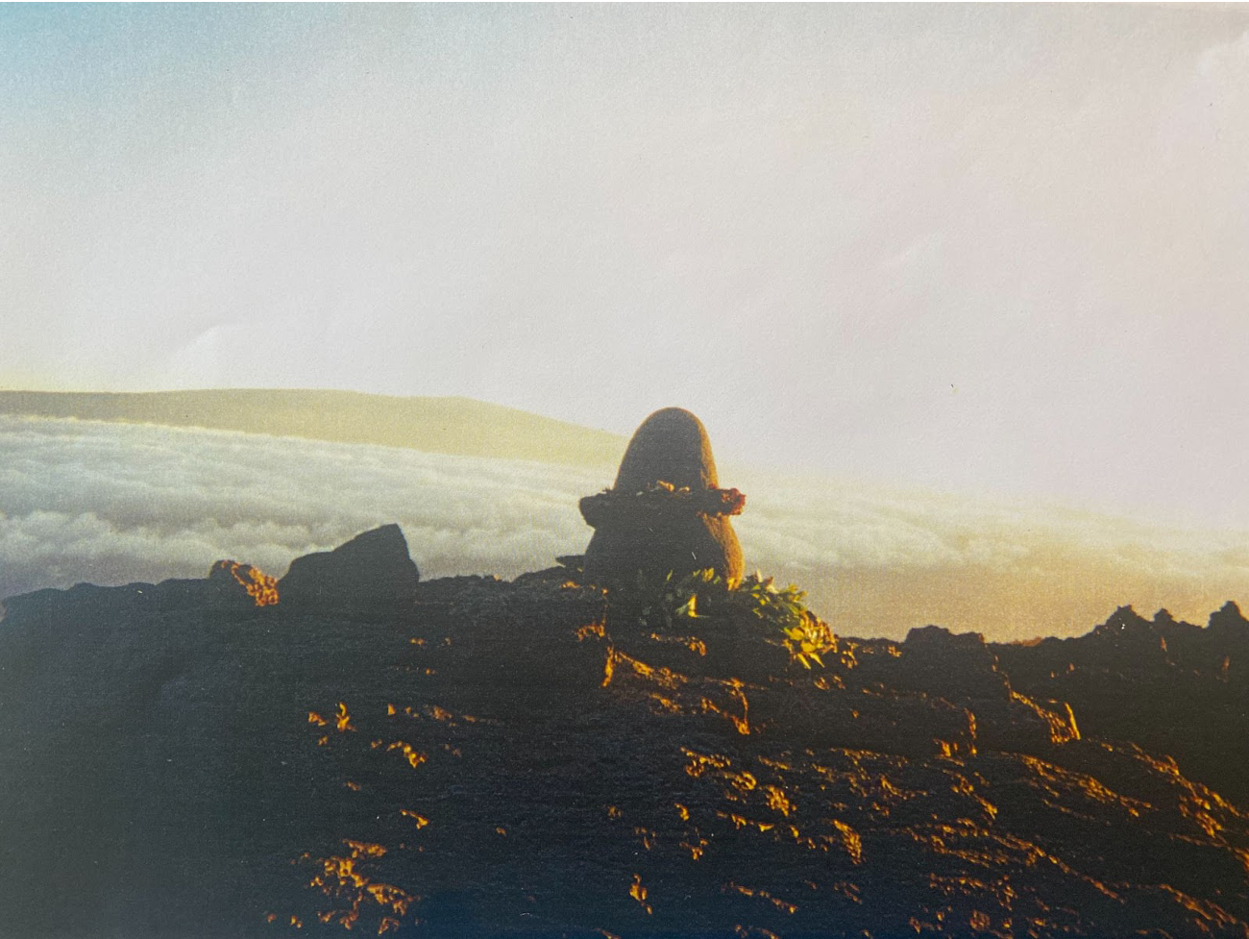
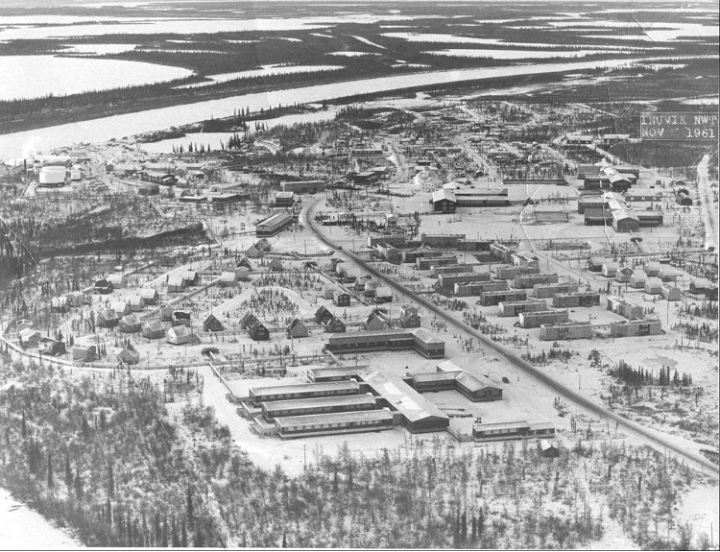
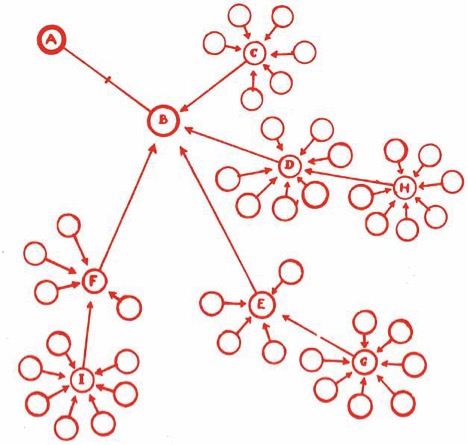
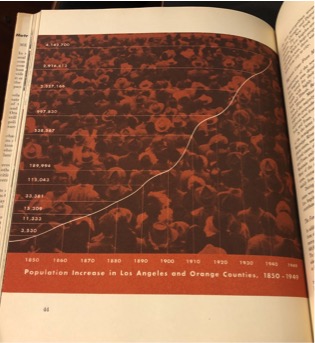
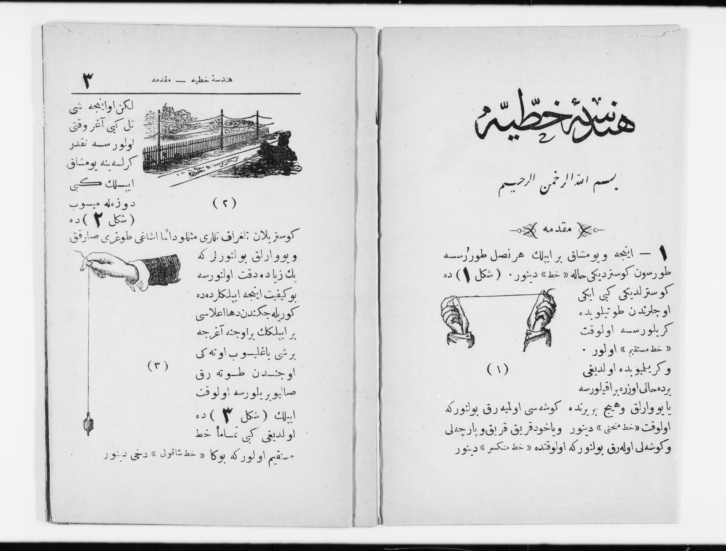
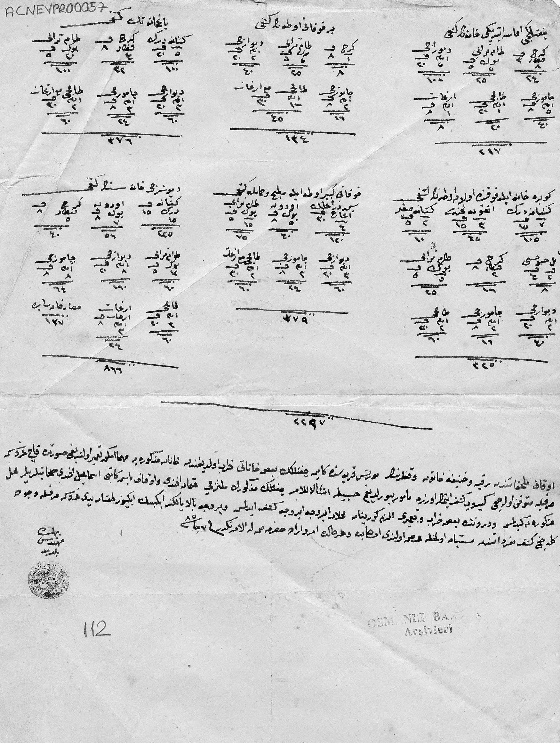

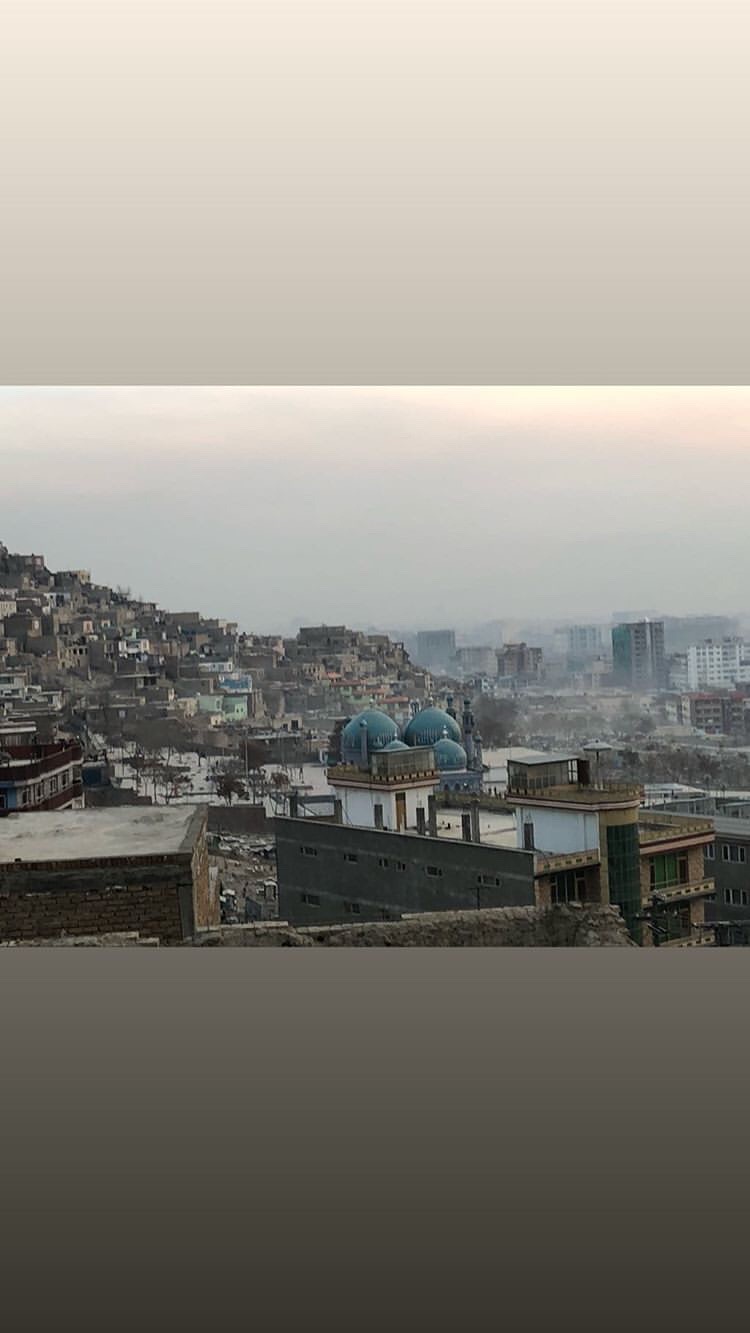

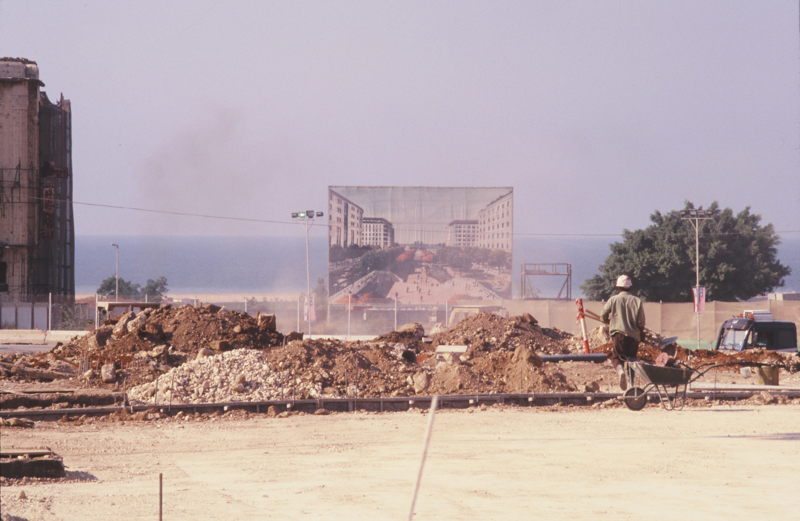
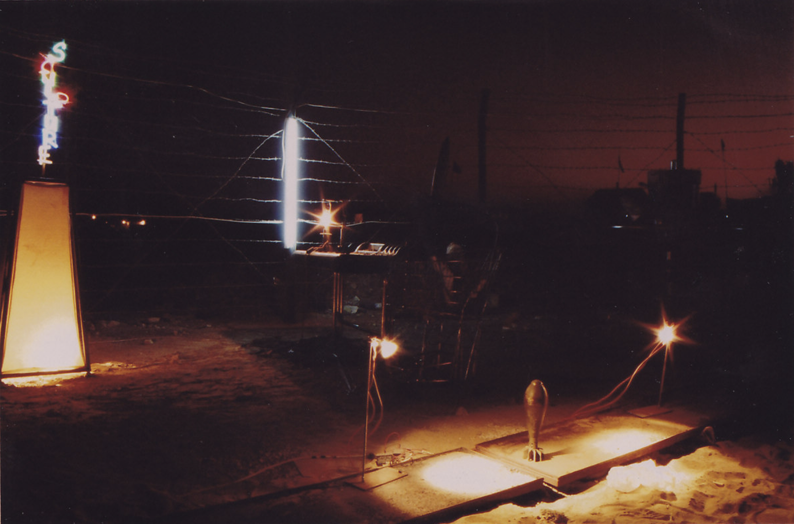
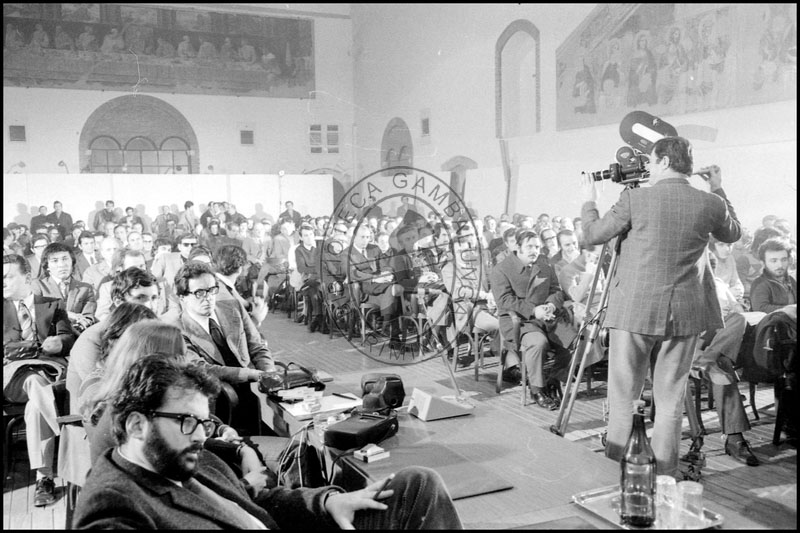
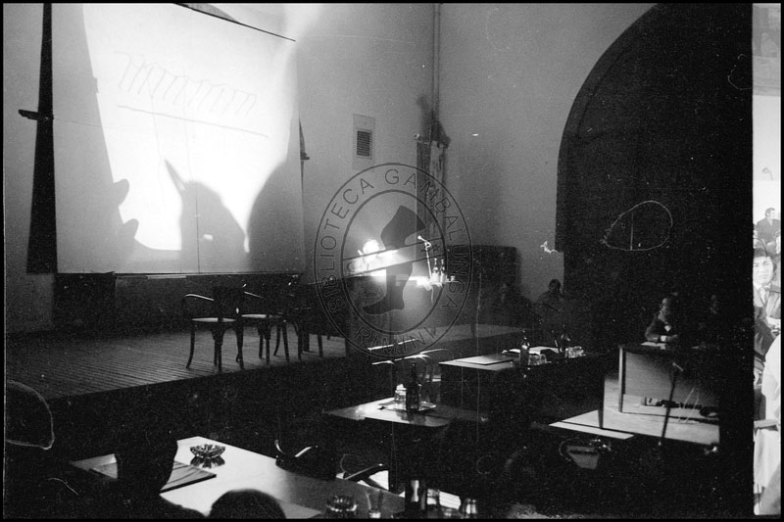
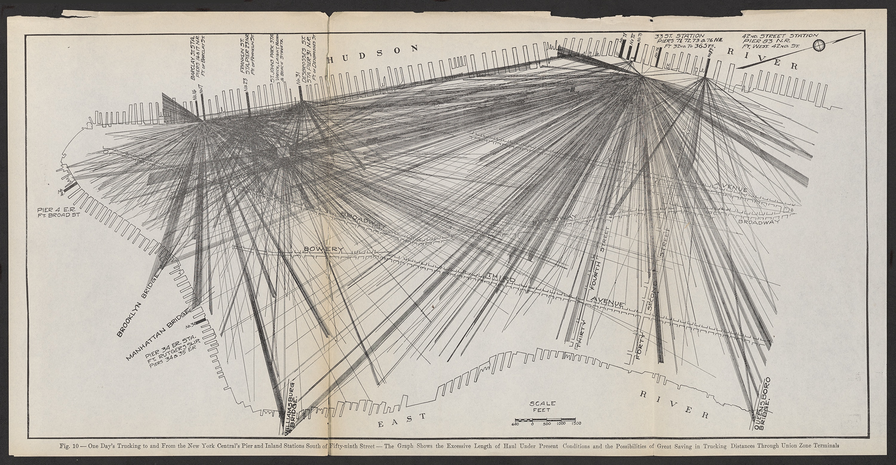
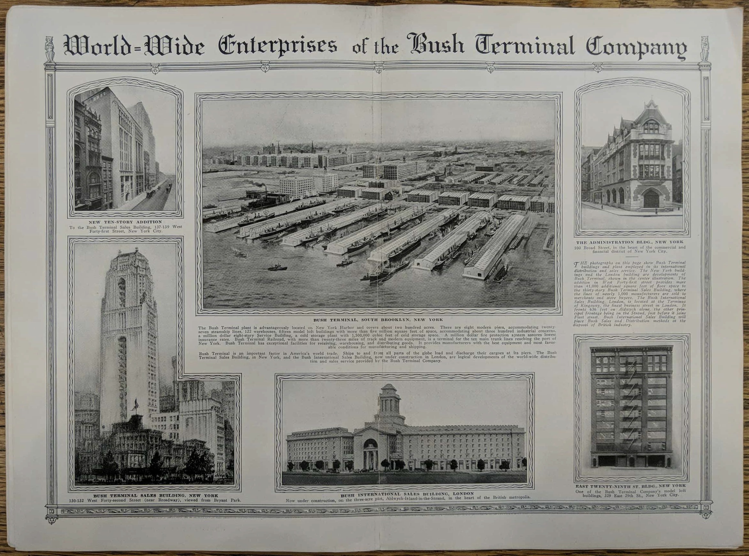
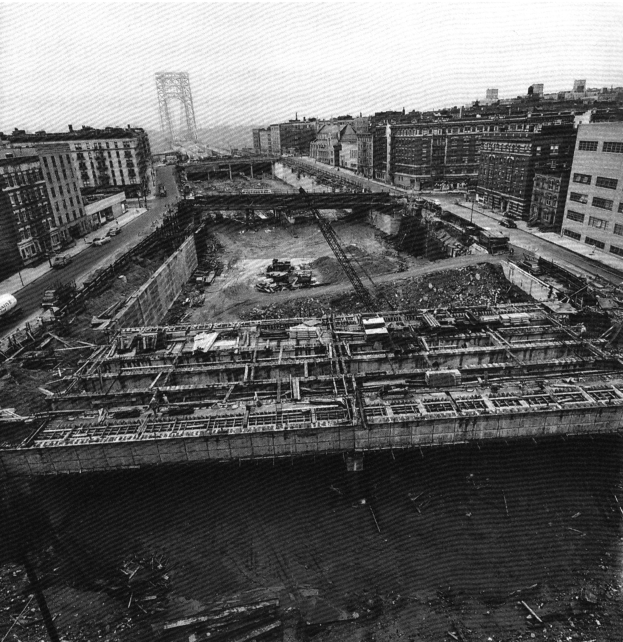
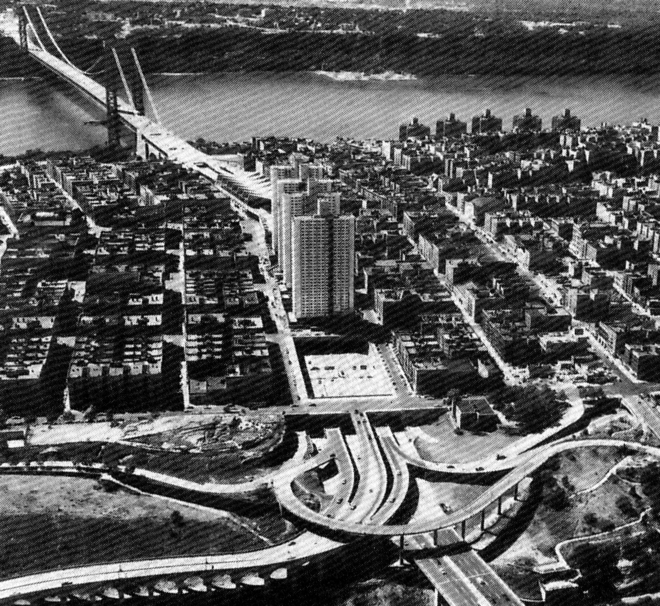

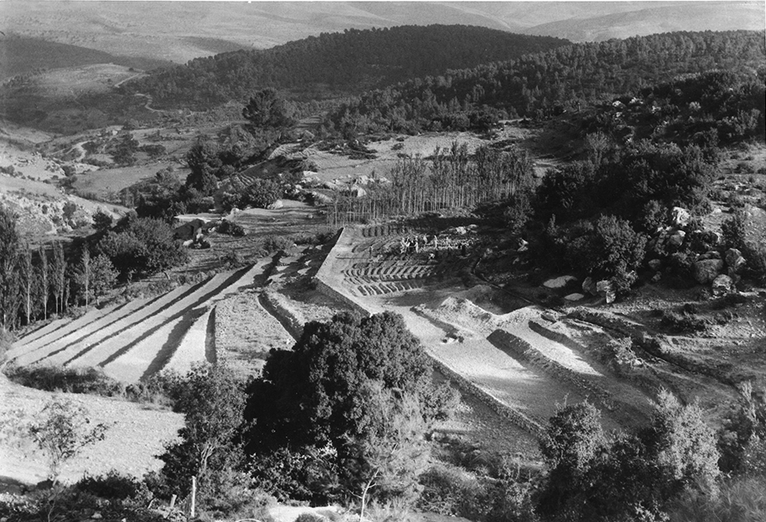 Village Central Demonstration Plot, 1953, American Friends Service Committee Archive
Village Central Demonstration Plot, 1953, American Friends Service Committee Archive 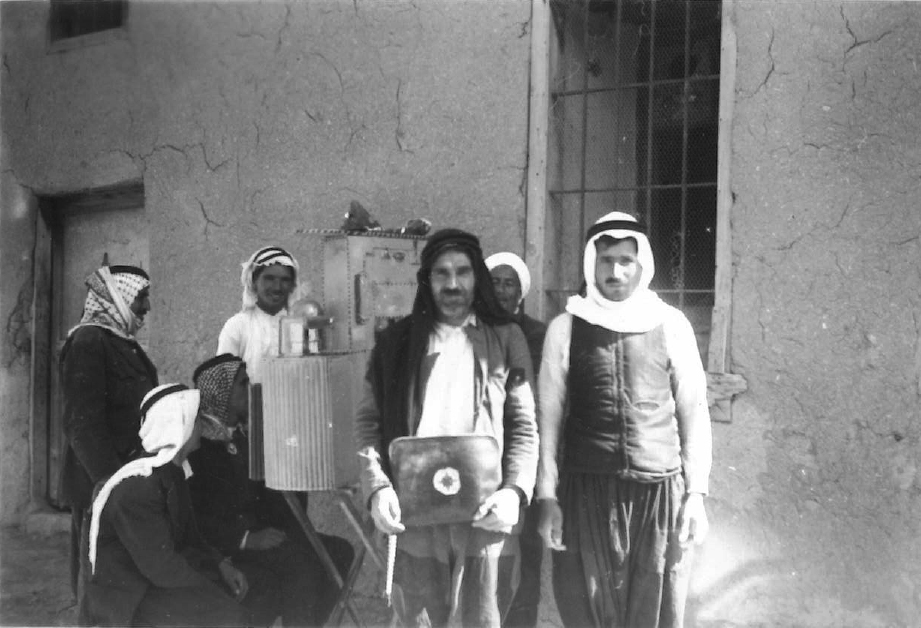 Village Men Gather Around Film Projector, American Friends Service Committee Archive
Village Men Gather Around Film Projector, American Friends Service Committee Archive
 Cigarettes Factory, 1941, Cairo, Egypt. Al Emara 1941, no. 1. Egyptian Architect: Sayed Karim (1911-2005)
Cigarettes Factory, 1941, Cairo, Egypt. Al Emara 1941, no. 1. Egyptian Architect: Sayed Karim (1911-2005)
 “On the spot, they discuss a host of problems that so vast a program raises. Priorities. Designs. Methods of construction. Above all, they try to look ahead; aware that decisions taken now will make or mar much of the European landscape for decades to come.” From “A Grand Design: A Progress Report from Europe Today: No 3: Somewhere to Live.” George C. Marshall Foundation.
“On the spot, they discuss a host of problems that so vast a program raises. Priorities. Designs. Methods of construction. Above all, they try to look ahead; aware that decisions taken now will make or mar much of the European landscape for decades to come.” From “A Grand Design: A Progress Report from Europe Today: No 3: Somewhere to Live.” George C. Marshall Foundation.


 “Map of Central Asia.” From Ferdinand von Richtofen, China: Ergebnisse eigener Reisen und darauf gegründeter Studien (Berlin, 1877). Taken from Tamara Chin, “The Invention of the Silk Road, 1877,” Critical Inquiry 40, no. 1 (2013): 200.
“Map of Central Asia.” From Ferdinand von Richtofen, China: Ergebnisse eigener Reisen und darauf gegründeter Studien (Berlin, 1877). Taken from Tamara Chin, “The Invention of the Silk Road, 1877,” Critical Inquiry 40, no. 1 (2013): 200.








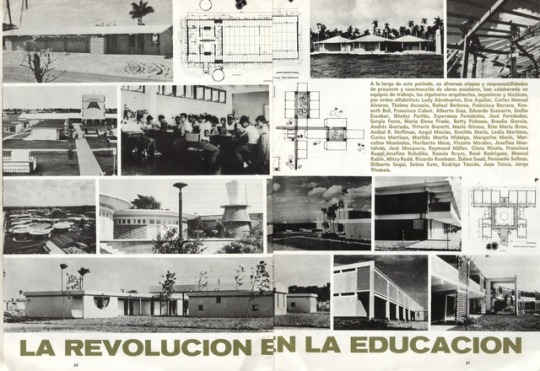 2.
2. 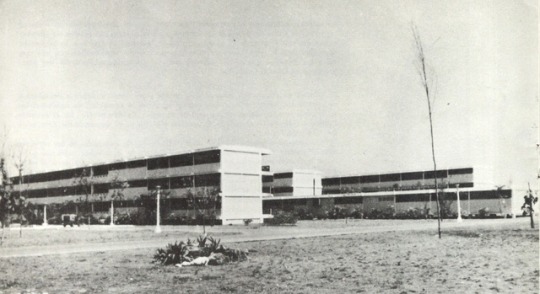
 2.
2. 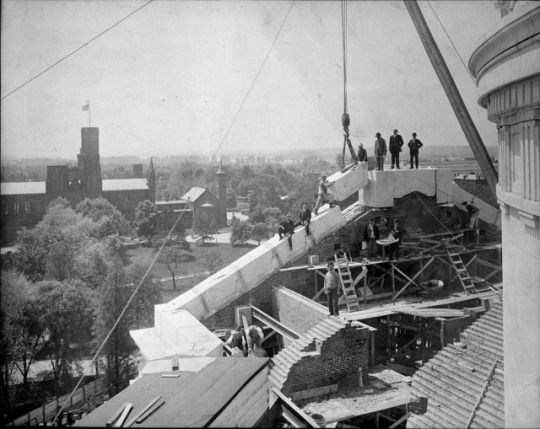
 2.
2. 
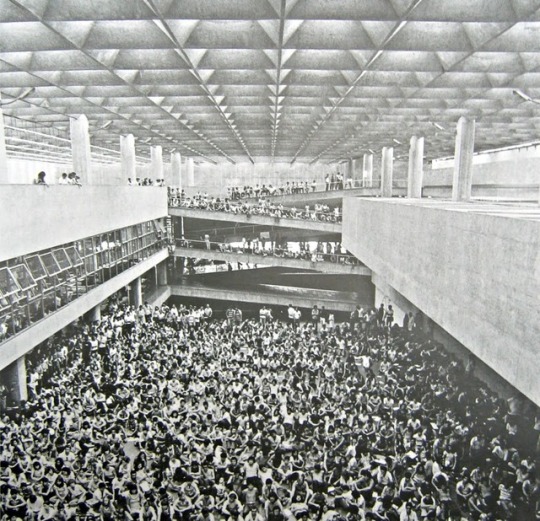 2.
2. 