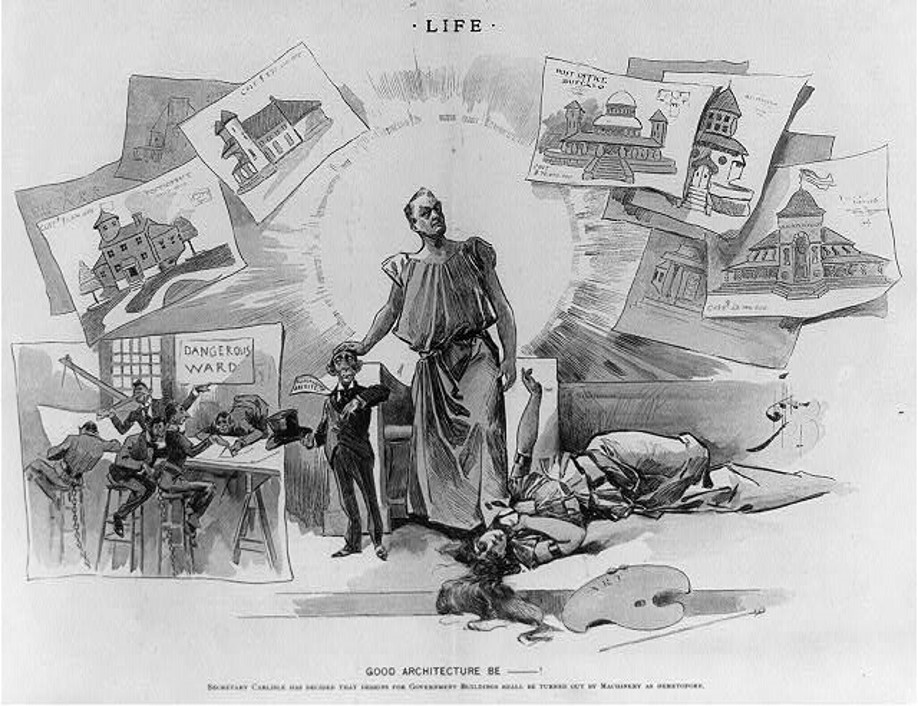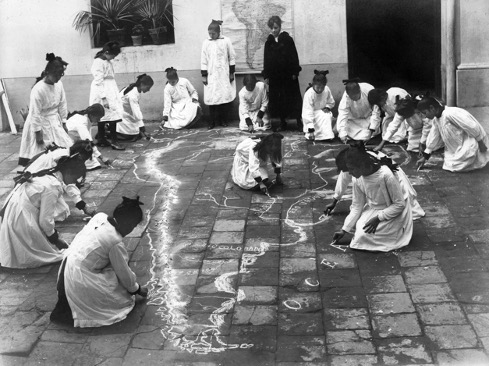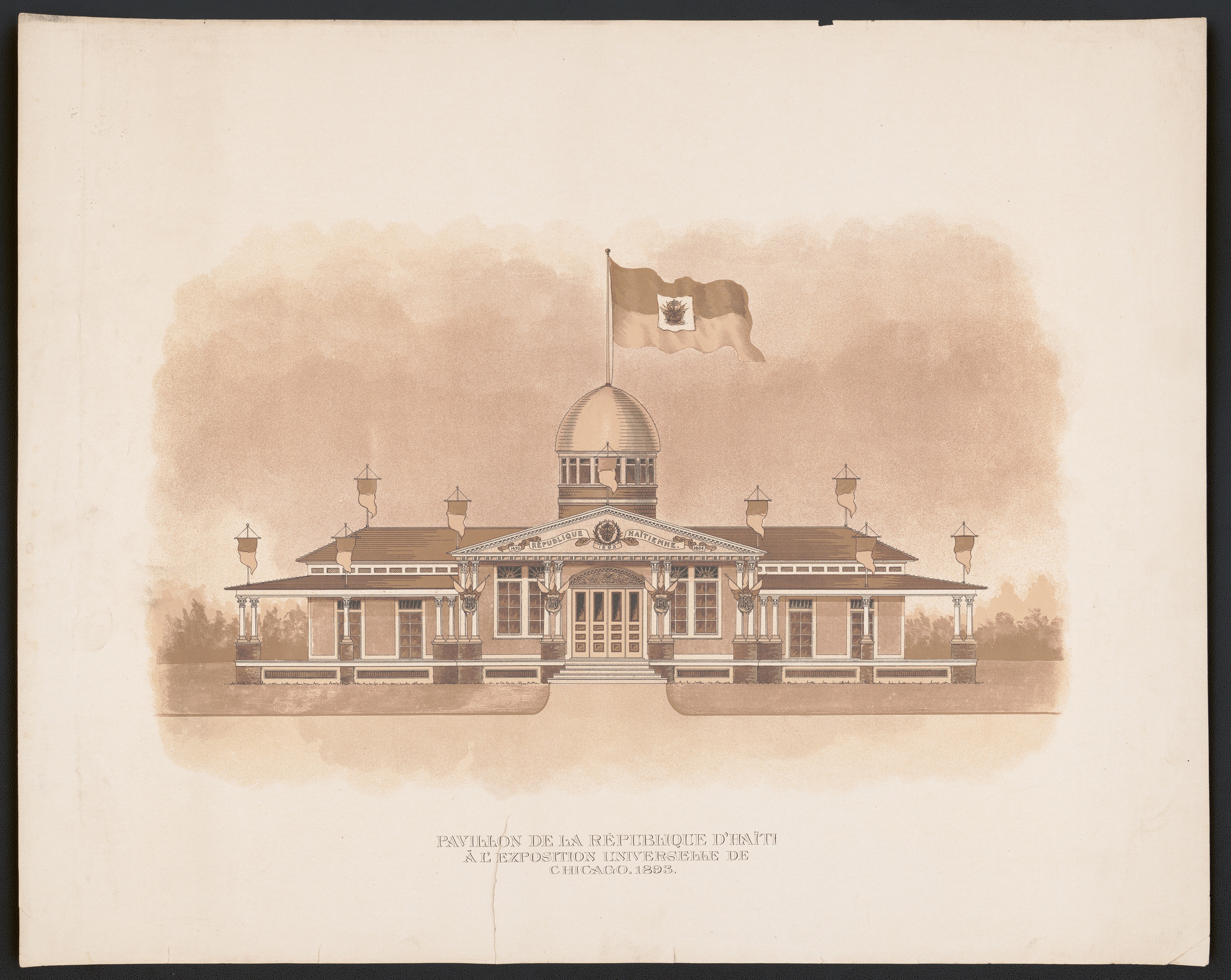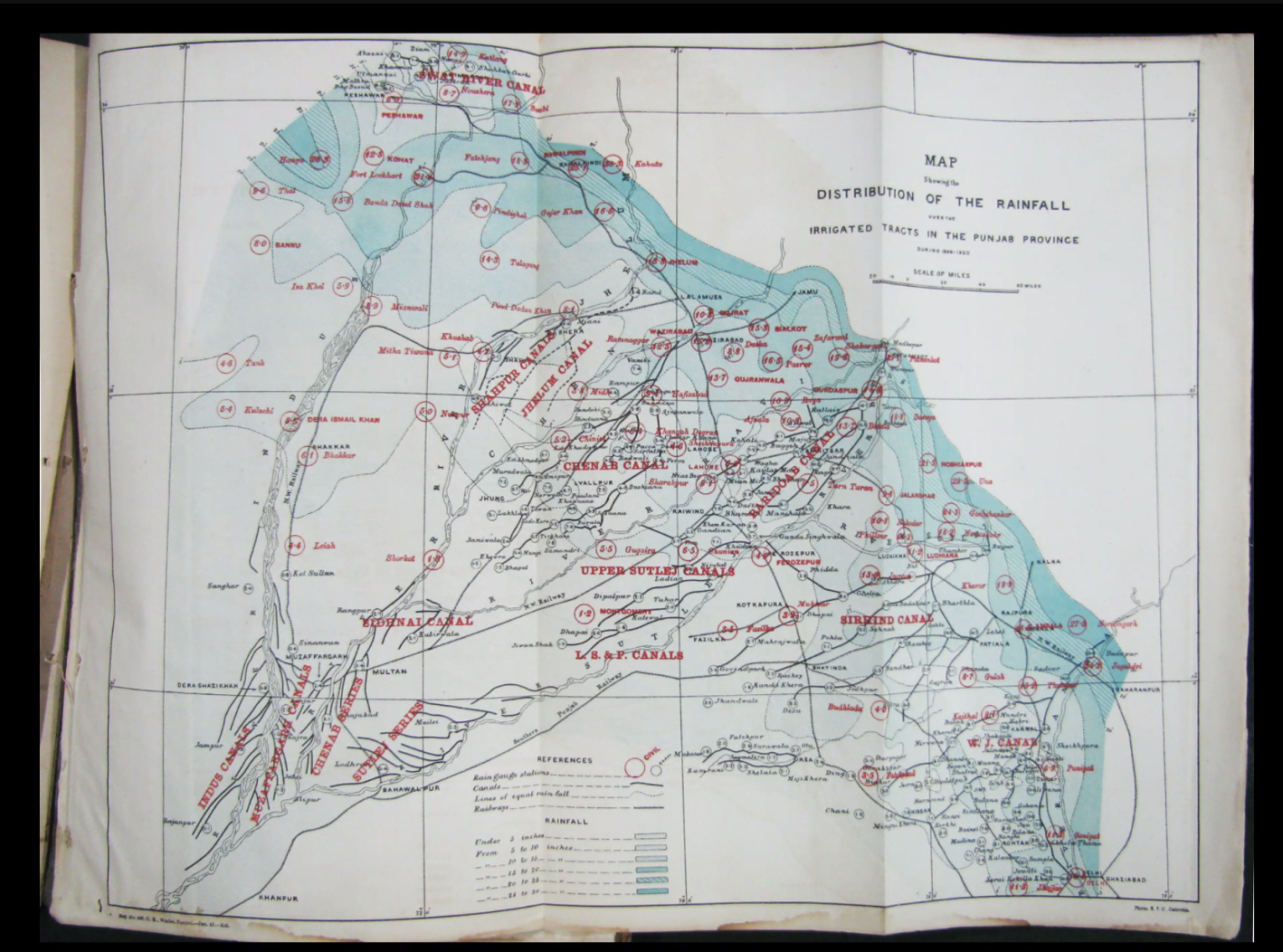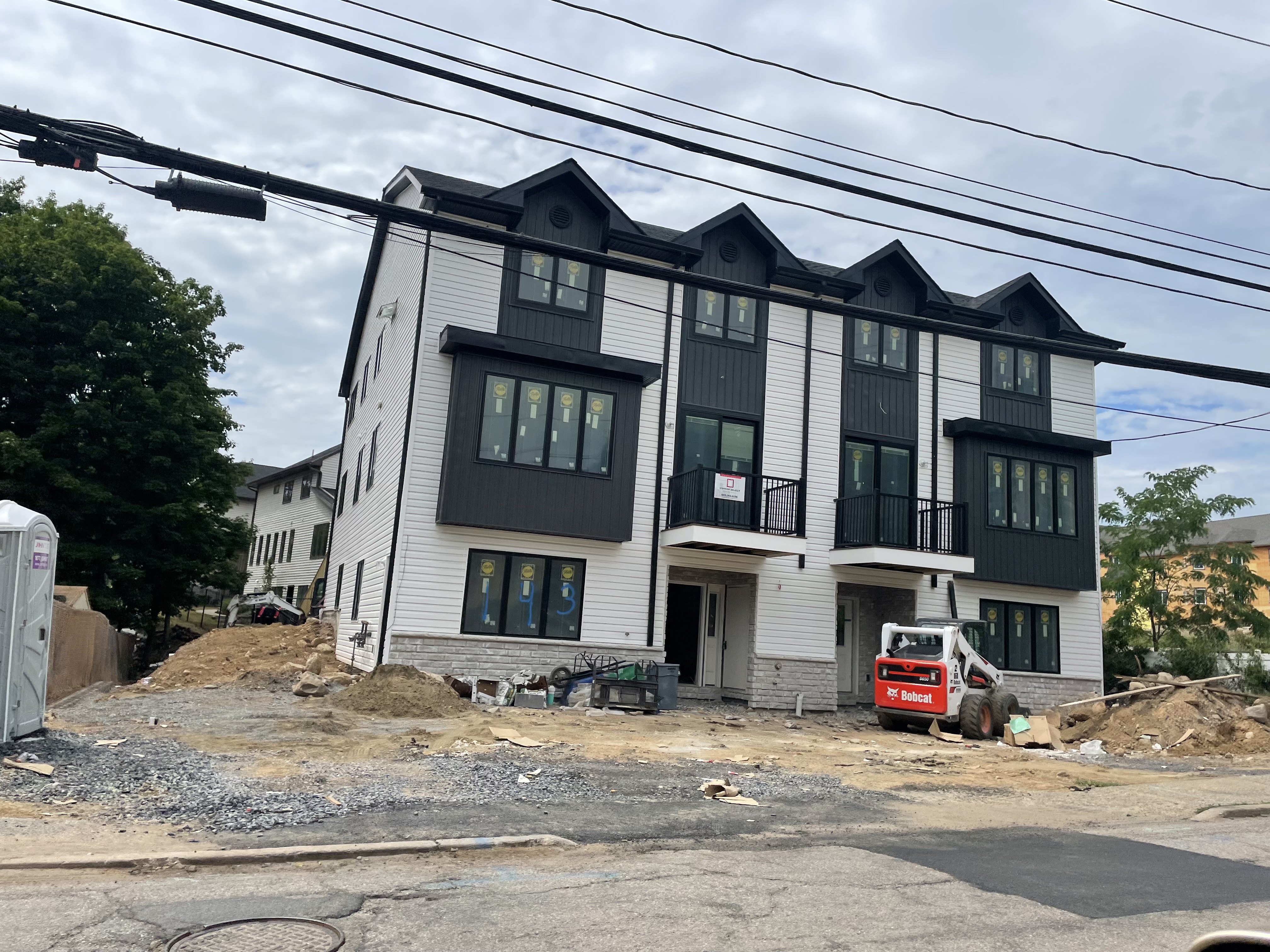The Buell Graduate Fellowship is an annual award for historical research on the built environment, including but not limited to architecture, urbanism, landscape, and the building sciences.
Awards are given annually for the purposes of facilitating primary research in conjunction with a masters thesis or PhD dissertation project. Interdisciplinary or comparative work on the Americas is especially encouraged. Though research may be conducted in a time and manner of their choosing, applicants must be enrolled full-time in a Columbia University graduate school, included but not limited to GSAPP and GSAS, both currently and continuing in the fall. In addition to receiving support for their research, winning candidates will have the opportunity to present their work at a Buell Center-organized event.
Recipients: Ultan Byrne, Pedro Correa Fernandez, Malcolm Rio, Javairia Shahid, Joseph Weil Huennekens
Ultan Byrne, PhD Candidate Architecture
State in Formation: The Architecture of the U.S. Treasury Department, 1852-1893
My dissertation examines the office practices and building projects undertaken by a group of architects, engineers, and clerks who were situated within the developing bureaucracy of the U.S. Treasury Department during the second half of the 19th century. In response to the demand for a large number of post offices, custom houses, and federal court houses; and in service of settler-colonial expansion; this ‘Office of the Supervising Architect’ established a clerical approach to architectural design that contemporaries referred to as architecture by ‘machine.’ Taking this term seriously, my research is coordinated around some of its many valences during the period, including its relationship to: free and unfree labor, changing attitudes towards serial and mass production, conceptualizations of originality and authorship, and post-civil war political, territorial, and administrative consolidation.
Combining techniques from media theory and digital history with architectural history, I will draw attention to the human labor and paperwork practices that constituted the specific ‘machinery’ at the Treasury Office. I am especially interested in the ways in which their use of formulaic language in correspondences, lithographic and photographic copying, and (mis)management of files interacted with such varying conditions of their dispersed construction sites as: access to materials and construction labor, overlapping political jurisdictions, and climate. My contention is that by the end of the century, even as the Office appeared to be floundering, its once-peculiar approach to architecture was beginning to exert significant influence on the course of professionalization and the practice of architecture in the United States more generally.
Pedro Correa Fernandez, PhD Candidate Architecture
The Social Contract of Drawing. Architecture and Other Regimes of Making in Nineteenth-Century South America (1850-1890)
This graduate fellowship will support archival research into the means, media, and techniques that separated crafts from technical professions at a time when the impact of industrial capitalism was strongly felt in nineteenth-century Chile, Peru, and Argentina and yet industrialization was far beyond their reach. Faced with this limitation, liberal governments choose to industrialize the body and the mind before industrializing the nation. By looking into competing projects to educate artisans, this research will examine the place of technical drawing, and its attendant bureaucracies, in the processes that linked and differentiated engineering and architecture, and in turn separated them from artisanal trades, at a critical juncture in the history of the Southern Cone. In the wake of independence, which enfranchised hitherto excluded sectors of the population to then submit them to the strictures of free trade, drawing promised to improve not only objectsbut also new political subjects, such as artisans. In the consolidation of this emergent social order, drawing literacy sought to enforce differentiated regimes of making. Yet it often failed to do so, blurring the boundaries that technical drawing intended to secure. An unresolved dialectic of skill and expertise haunted the academic and professional transformation of time-honored colonial trades in efforts to consolidate local economies. Despite the dissolution of colonial guilds, and European competition, artisans remained essential suppliers of internal markets and participated in crucial dimensions of state building, such as surveying recently occupied land, extracting ore from copper and nitrate mines, and erecting public monuments.
Malcolm Rio, PhD Candidate Architecture
Architectural Ventriloquism: Building a Black Atlantic
Focusing on Haiti’s architectural production at a series of world’s fairs, my dissertation will analyze building projects and interiors where figures involved in the formation of a transnational Black identity converged to articulate their position within an emerging imperialist capitalism. The dissertation seeks to unpack the role architectural form, style, and image played in the translation of such diasporic discourses on Black identity and projects of Haitian national identity construction through one another across four case studies that detail the intersection of spatial formations with the racial superstitions integral to the late-nineteenth and early-twentieth-century global order. In other words, the dissertation looks to read the rhetorical devices of architecture itself alongside the rhetorical devices of literature and diplomacy as well as vice versa. Looking at the architecture commissioned by the government of Haiti in this manner goes beyond framing such architectural production as univocal articulations of the nation-state and denaturalizes the conjunction of architecture and national identity by addressing how rhetoric around nationality provided a convenient frame for the formations of imaginations of black identity that extended beyond the bounds of the nation-state. The dissertation, therefore, juxtaposes the architectural productions of Haiti’s exhibition pavilions with reports and other media related to them as well as US-Haiti and France-Haiti relationships, alongside the artistic and intellectual works of contemporaneous Black figures concerned with Haiti that offers a method of reading hidden-in-plain-sight architectural histories premised on an understanding of architecture as a kind of text.
Javairia Shahid, PhD Candidate Architecture
Architectures of Containment: Camp, Canal and Colony in India (1857-1920)
The Buell Graduate Fellowship will support archival research for my dissertation Architectures of Containment: Camp, Canal and Colony in India (1857-1920). British colonial governance and economic interests, in the decades spanning India’s accession to the British crown in 1857 and its partition in 1947, transformed the two major river systems of the Bengal and Punjab region into fecund sites for the production of cash crops and labor force. My dissertation project traces how harnessing India’s rivers through canal infrastructure and the territorialization of native land and labor as property, codified the precarious management of India’s environments. Specifically, by focusing on two key architectural projects— the canal colony and the emigration depot—I will map how architecture formed the interface for the convergence of networks of imperial extraction across the Indian landmass, the Atlantic Ocean & Indian Ocean world. The sites, the Calcutta Emigration Depot (1857-1890) and Sirhind Canal & Colony in Punjab (1860-1910), launched new modalities of extractive relationships between colonial power and the indigenous knowledge and labor of its subjects. This project argues that this system of environmental management at these sites-- as aesthetic objects and territorial formations-- brings thick histories of labor and agrarian social milieus to bear upon histories of global capital, enclosing the stealing of labor, land, and knowledge within a singular frame. In turn, it recasts the reformative ethos of empire’s extraction of value—centering depletion, not improvement.
Joseph Weil Huennekens, PhD Candidate Urban Planning
A Different Type of Dream: Planning for Density in an Ultra-Orthodox Jewish Ethnoburb
This project investigates Ramapo, New York; one of the fastest growing municipalities in the New York City region. Ramapo’s municipal land use system is a fierce arena of contestation, where different groups battle to enforce their preferred norms of “good” or “appropriate” suburban living. Politicians, activists, planners, and developers all seek to steer housing demand – especially demand from ultra-Orthodox Jews – in certain directions and towards certain built forms, leveraging divergent arguments about housing, landscape, and the suburban good life to stake their claims to space. Starting in the 1980s, the town government of Ramapo has embraced new multifamily housing production, producing a quasi-urban environment highly differentiated from surrounding places. This project clarifies the specific actors, discourses, and relationships at play in this process of densification, investigating the factors that led a standard, anti-growth American suburb to be retrofitted into a dense “landscape of difference.” I use the town as a case for understanding how the suburban built environment is made and remade in a culturally diverse context – assessing which set of conditions were necessary for Ramapo to transform and providing lessons for other communities where physical and demographic change interact.

